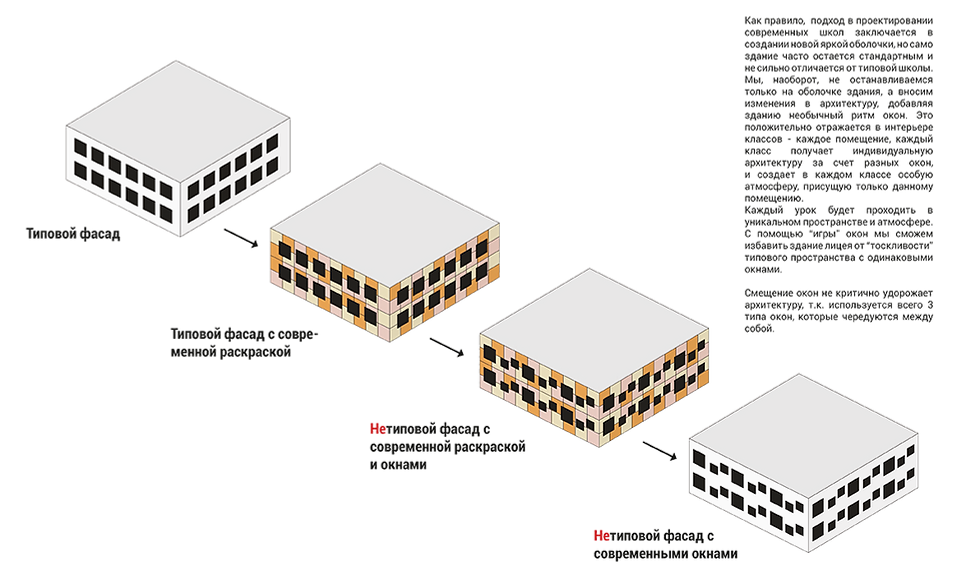DOMUM
architectural
company
The project of the Lyceum is being developed as part of a long-term target program & nbsp; “Development of the system of general education in the municipality “city of Yekaterinburg”. The project provides for the construction of a new three-story annex to accommodate an elementary school for 400 students (fourparallels in grade 4) with a gym and a swimming pool, as well asa school-wide canteen with a dining room for 400 villages. seats and auditorium.The total number of students will be 1100 people.
When designing, technologies for information modeling of the object (BIM-technologies) were used, which can significantly reduce the cost of the project, optimize investments, eliminate inconsistencies in sections, and provide information in a simple and visual form. The structure of the information model of the building includes architectural, technological, constructive, space-planning and engineering solutions (systems) incorporated in the project, as well as their synchronization with the estimate documentation.



FUNCTIONAL ZONING SCHEME
FUNCTIONAL ZONING SCHEME

USE OF THE PREMISES DURING STUDY TIME
USE OF THE PREMISES OUTSIDE OF SCHOOL TIME
When choosing the optimal architectural and construction solutions for the projected extension, the extreme crowding of the site and the need to ensure regulatory requirements for insolation and the level of illumination of the premises of the lyceum were taken into account.
The building is arranged in three floors and closely adjoins the existing building from the north side. All 16 classrooms of the elementary school are oriented to the southeast, the dining hall, technological premises of the dining room, and the assembly hall go to the north. The main entrance to the building is from the courtyard, under a canopy on the second floor. There is another entrance through the stairs from Sacco and Vanzetti Street, not far from the main entrance to the main building. The annex building is connected to the main building by two passages along the ground floor. On the opposite side, from the side of the local passage, there is another entrance that allows the commercial use of the dining room and the pool during the school holidays.
The concept uses simple facing materials, but focuses on the uniqueness of the architecture and interior of each room. The concept of the new annex takes into account the architectural idea of the existing building and continues the principle of “shifting” the different volumes of the school relative to each other. This is done in order to visually reduce the scale of the building.
The existing school consists of 3 parts, which are specially maximally different from each other - in color, in height, in location. The concept of the new extension supports this principle of proportionality of elements, so the building is visually divided into several small volumes, different in decoration, height and window pattern. The annex building continues the chain of cubes “scattered” in space.

Playgroundsat the entrance to the park with awnings and swings

Building facades
plastering at the level of the 1st - 3rd floors and using the hinged technology ventilated facades with porcelain stoneware or fiber cement cladding on the 2nd - 3rd floors. Filling window openings - plastic window blocks. Stained-glass windows are aluminum.
The glazing of the pool room, staircases and technological premises of the dining room is made of translucent glass-profile blocks.
In the upper part there are transoms for ventilation and smoke removal in case of smoke.
The picture of the windows of classrooms and classrooms, the assembly hall is a composition of square windows of various sizes and heights, creating a unique interior in each room.

Assembly Hall
Part of the assembly hall in front of the stage has a horizontal floor and swivel wall sections on the recreation side, which allows it to be used as an additional recreation in the absence of official events in the hall. In the far part of the hall there is an amphitheater, which is also used during breaks as a place for children to communicate.

Hiking trail along the river Saimaa



Training classes
As a rule, the approach in designing modern schools is to create a new bright shell, but the building itself often remains standard and does not differ much from a typical school.
In this project, on the contrary, the concept of facades does not stop only at the shell of the building, but changes are made to the architecture, adding an unusual rhythm of windows to the building. This is positively reflected in the interior of the classrooms - each room, each class acquires an individual architecture due to different windows, and thanks to this, a special atmosphere is created in each classroom that is unique to this room. Each lesson will take place in a unique space and atmosphere. With the help of the “play” of windows, the building of the lyceum gets rid of the “drearyness” of a typical space with identical windows.

Library


Lobby

Corridors, stairs, recreations - rich colors of walls and floors are used, creating a cheerful atmosphere of an educational institution for children of primary school age.
Pool

Dining room

Customer:
MKU Department of Capital Construction of the City of Yekaterinburg
Architects:
Trenina Victoria
Sabirullov Alexey
Prilutskaya Olga
Chugin Alexander
Fedorov Arseniy
Shakiryanov Anton
Engineers:
Gepper Ekaterina
Seifert Alexey
Constructor:
Erofeev Timofey
General plan:
Peleneva Anna
GAP
Chugina Svetlana
Naydenov Alexander
GUI
Nurulin Denis
Visualization
Tigran Hakobyan
Maxim Kalmykov


