DOMUM
architectural
company
APPARAT of cooperative design of multi-apartment housing


In modern post-industrial conditions, increasing the diversity of the population's livelihoods, the population's requirements for housing are also becoming diverse.
There is an active process of formation of more and more differentiated ways of life. There is a change in people's attitudes towards urban housing.
On the one hand, small processes of suburbanization are taking place, and on the other hand, there is a much more active increase in demand for high-quality urban housing. Requirements for comfort-class housing are growing. The attitude towards the apartment as a “refuge” or as an investment of money still exists, but at the same time, there is also a demand for quality housing for permanent residence.
It's time to change the view of architecture and go beyond the usual framework. In our time, when people's needs have become much more complex, making copies of the old archetypes is not enough for them and is not meaningful.
The developed APPARAT is aimed at solving the first and most important component "QUALITY HOUSING" -"Compliance of architectural parameters with the qualitative demand of all consumer groups".
In other words, meeting the demand for an apartment due to an individual approach to design.
"APPARAT" enables participatory design and helps architects and developerframes to create apartments that most accurately meet the demand of consumers, the most diverse in terms of layout and facade solutions, multi-apartment buildings. & nbsp;
In today's reality, an architect always designs housing at his own discretion, based on the best and familiar practices, and not on the real situation in a particular city. Or designs based on market research, which is based on existing housing options, without inventing anything new.
Both of these approaches are outdated. The first method is too subjective, the second one offers only general, typical solutions.
PLATFORM offers andan ideal situation when each person acts as a customer for the project of his apartment, and this happens within the framework of an apartment building!
WHAT IS "APPARAT"?
APPARAT is an open online platform that presents all development projects of multi-apartment housing at the stage of preliminary study, so for each buyer there is an opportunityinclusion in the design process of your own layout, infrastructure, courtyard space.
The PLATFORM is a platform where THREE parties of the process (developer, bank, buyer) conclude an agreement on the purchase and issuance of a loan already at the design stage.
PLATFORM -this is a platform that gives young developers the opportunity to participate in the construction business, because. it makes it possible to sell apartments and receive bank loan approval already at an early stage of design.
Thus, buyers can choose a comfortable area for themselves, and form a comfortable apartment for themselves. And at the design stage, you still get to know your future neighbors, form a neighborhood community and even decide what kind of infrastructure they want to have in the house (social design is increasingly being used now). This is the perfect situation!
The PLATFORM enables young developer companies to form a pool of buyers already at the design stage, and thanks to this, immediately receive a preliminary loan from the bank.
HOW DOES THE "APPARAT" WORK?

STAGE 1
1.1. The developer submits an application for design to "APPARAT";

The application is submitted by the Developer who has no experience in the market, but wants to get a good project, and have buyers already at the design stage. In this case, it is much more likely to get a loan from the bank.
1.2. "APPARAT"
analyzes the site and develops a Planning Project and a Draft Design & nbsp;

STAGE 2
2.1. "APPARAT" publishes a preliminary draft design in the "catalog of new buildings" (and on the website of "UIHCS" - a unified information system for housing construction)


The site provides complete information about all projects of residential complexes, describes the planned infrastructure in the house and the area. The buyer can see the parameters of any of them: preliminary layouts of apartments, planned infrastructure in the area and in the projected house.
2.2. The buyer gets acquainted with the project on the website "APPARAT" (and "EISZhS"), chooses a residential complex, chooses the layout, infrastructure of the house, selects the necessary configuration of the apartment. Applying for a loan.

Very often, the layout of an apartment does not suit the buyer in many details, because each person is individual. But he has to choose from what is.
The choice of an apartment in this case is a DESIGNER, in which, in addition to the basic proposed layout, you can select several options for the configuration of the apartment, such as: ceiling height, type of balcony and a room that has a balcony, type of combination of living room with kitchen, type of bathroom, and others.
It is also possible to select several of the proposed infrastructure facilities and vote for them.
This innovation enables the buyer to choose the most desirable apartment for himself.
At the same time, with the addition of each option, an online calculator of the total cost of the apartment will be displayed.
Example:
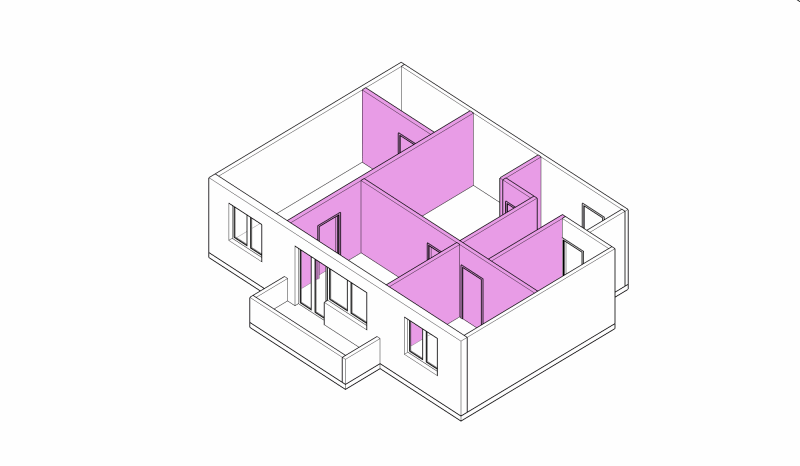
Which layout do you prefer?
type 1
type 2
type 3
type 4
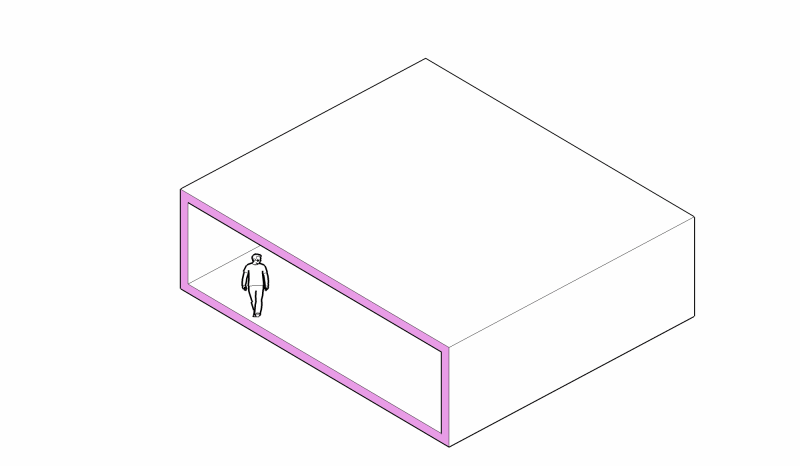
What ceiling height do you prefer?
2.5 - 2.75 meters
2.75 - 3 meters
3 - 3.25 meters
3.25 - 3.5 meters
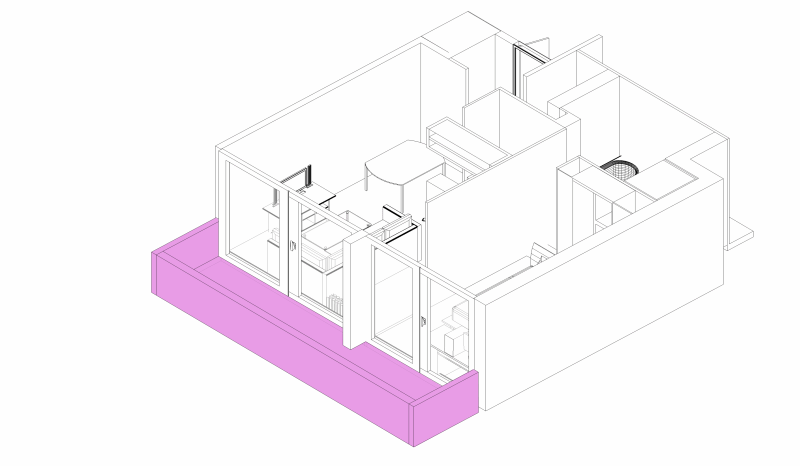
From which room do you prefer access to the balcony/loggia/terrace?
Don't need French Balcony Loggia Terrace
balcony
Living room
Kitchen
Bedroom
Children's
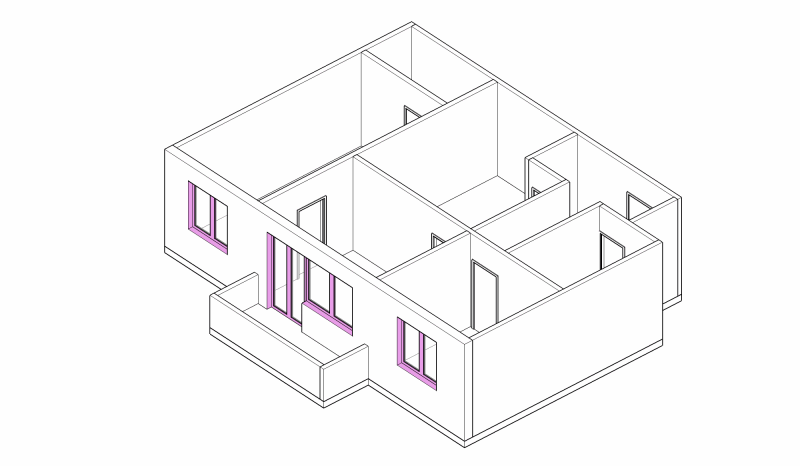
What type of windows do you prefer?
standard
panoramic
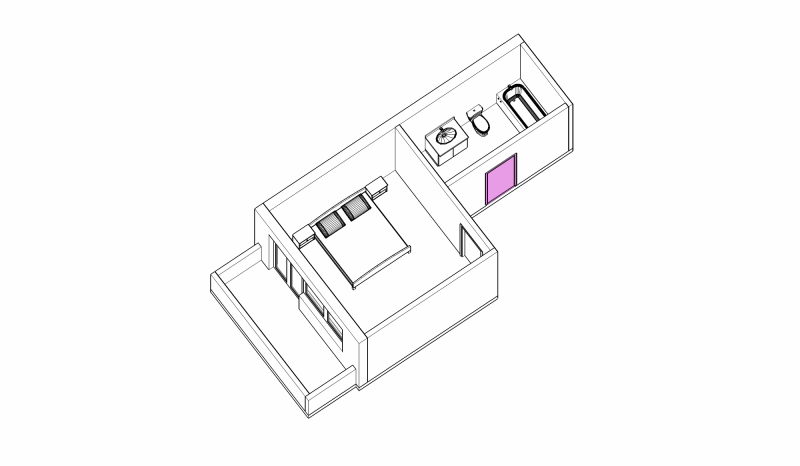
What bathroom and bedroom organization do you prefer?
entrance to the private bathroom from the bedroom
entrance to the private bathroom from the hallway
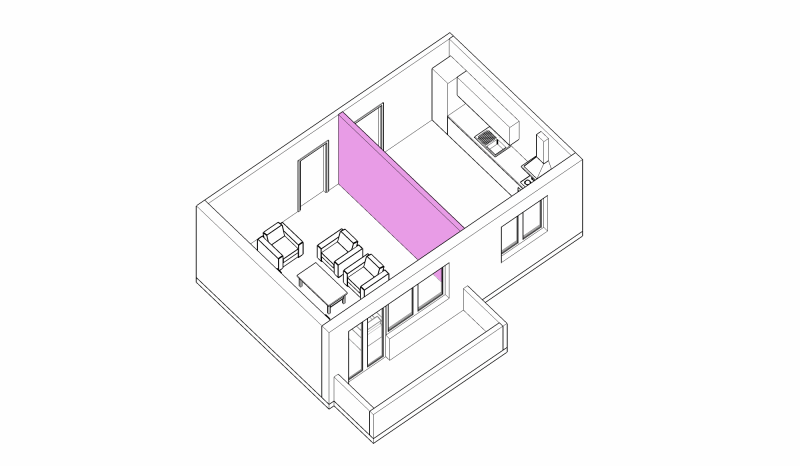

A full list of parameters that you can choose is presented in the questionnaire: & nbsp;
STAGE 3
3.1. The bank (DOM.RF, Sberbank, ... those banks that are partners of "APPARAT") approves a loan for the buyer (on escrow accounts), after that "APPARAT" enters his individual apartment project into the house project, takes into account his choice of infrastructure

At the same time, the architecture of the house will always be unique.
The individual characteristics of the apartments can be put together based on the idea of facades.
Example 1: layout of different types of apartments by floors

Example 2: layout of different types of apartments in blocks
STEP 4
4.1. The developer, on the basis of the generated project, corrects the Business Plan, applies for a loan, develops the “P” stage, undergoes an examination.


4.2. The bank (which is a partner of "APPARAT") pre-approves a loan for the developer, because. there are already real buyers.
4.3. The developer receives a building permit

STAGE 5

5.1. The bank issues a loan to the developer
STEP 6

6.1 The developer puts the house into operation, pays the loan and% to the Bank;

6.2 The Bank pays money from escrow accounts to the Developer
6.3 The buyer receives the apartment, repays the loan and % to the Bank


GOAL:
Creation of a platform for the participatory design of apartment buildings, where potential buyers have the opportunity to participate and choose the layout structure, elements of the apartment, the necessary infrastructure in the house inurban projects of designed residential complexes.
The intentions of potential buyers are confirmed by the conclusion of an agreement with the Bank for a loan.
House layouts and infrastructure are designed based on the demand of buyers, their solvency.
TASKS:
• Increase the quality of housing under construction by ensuring the participation of buyers in the design of their own housing, their own choice of infrastructure;
• Provide housing that is most in demand and meets the needs of residents, with the desired infrastructure. This will avoid frequent redevelopment during the occupancy phase, which in turn will reduce tenant stress and provide a more environmentally friendly approach;
• Organize a virtual "round table" between the developer, the bank and the resident in order to determine all the conditions at an early stage;
• Reduce risks for all participants, as all three parties of the participants agree at an early stage of design; & nbsp;
• Developer's guarantee to the Bank, as buyers have already been found;
• Conclusion of equity participation agreements at the design stage;
• Organization of the community of residents at the design stage;
• Reducing the cost of temporary typical elements (windows, radiators) and the supply of individual products instead of them.
The problem that currently makes it difficult to implement this principle:
1) The design time is already too high (may be up to 600 days);
2) The task is impossible for the human intellect, if you need to take into account the wishes of several dozen "customers" at once - future apartment owners.
The solution to the first problem is not far off. It is obvious that construction will soon be fully automated. The technology of today is a 3D printer for construction.
In such a situation, the speed of building a multi-storey building will increase many times over and will be calculated in days, not years.
The second, most difficult task is to take into account the wishes of all owners and the impossibility of solving such a problem with the help of human intelligence. This task can be done only with the help of an algorithm. To do this, it is necessary to lay down certain static parameters - the wishes of each owner: ceiling height, the presence of a balcony, the orientation of the windows of each room, the preferred floor. The algorithm, taking into account local building codes and the wishes of all owners, can distribute apartments in the structure of the house in such a way that it takes into account all or most of the wishes. Will form layouts taking into account common communication ducts, "wet zones", etc. This is called "parametric architecture" and "generative design".
Parametric architecture and generative design.
"Generative design" lies in the fact that only the social tasks of conjugating the entire variety of parameters and meeting all the needs of future residents become important in the design approach. The rest - the resulting general layout of each floor, how the layouts are combined with each other, what form they form, and, finally, the shell of the building - these are the parameters of the second importance that are given to artificial intelligence. The algorithm itself thinks out this "connective fabric" of architecture, which is freed from the criteria of aesthetics, or a person chooses from several options proposed by artificial intelligence, one he likes.
Examples of architecture that contains many different layouts.
Building facades after the individual settings of each customer, they become diverse and unique. To avoid chaos, they can be somehow ordered by the architect or algorithm, or left without the intervention of the architect and represent a completely unique building, where the aesthetics of the facade is set only by the social parameters of preferences.

Disorganized facade

Orderly façade


Even the material The facade of each apartment can be different (selected by the user from several proposed), as is the case with a residential building in Amsterdam.
Or vice versa - a single material that combines the already complex shape of the building and softens its heterogeneity.
There is an evolution of priorities in architecture. If the last ideas sounded like "Form follows function", and then "Form follows technology", now we can say that the shift is towards sociality and individualization of design, which means "Form follows individual preferences"