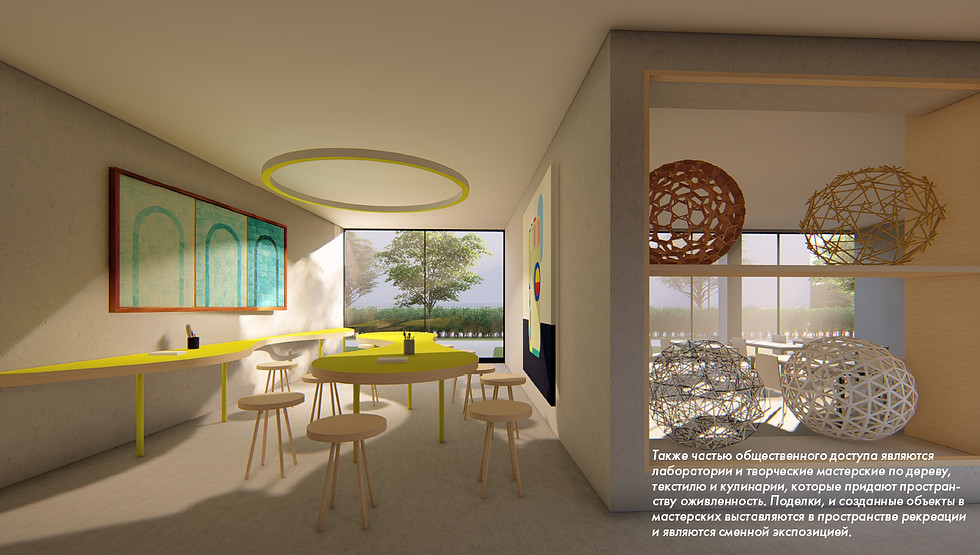DOMUM
architectural
company
Project
Realization

Good architecture for good learning outcomes
The school is a new educational center of the developing Chkalovsky district, with an active open platform for training, culture and communications. This is not only a school, but also a multifunctional meeting place for residents of the district.
The designed school building is the result of close cooperation between the architect and the user. Architecture is developed taking into account the pedagogical ideas of the school in search of the best learning outcomes. The openness and sense of community are key elements of the concept of the building.
SHAPING CONCEPT

RECREATION CONCEPT


VIEW OF THE LYCEUM FROM THE RIVER ISET

MAIN ENTRANCE TO THE LYCEUM


INTERNAL COURTYARD




IMPROVEMENT OF THE EMBANKMENT

HIGH SCHOOL HALL

LECTURE HALL

DINING ROOM

RECREATION OF JUNIOR CLASSES



RECREATION OF HIGH SCHOOL
MAIN ENTRANCE TO THE BUILDING


LIBRARY




Customer:
MKU Office of the Capital Construction of the city of Yekaterinburg
Architects:
Train Victoria
Sabirullov Alexey
Chugina Svetlana
Zibrova Alla
Prilutskaya Olga
Chugin Alexander
Fedorov Arseny
Shakiryanov Anton
Engineers:
Gepper Catherine
Zeiphart Alexey
Constructor:
Erofeev Timofey
General Plan:
Poleneva Anna
GAP:
Chugina Svetlana
Visualization:
Alexey Sabirullov
TOP
